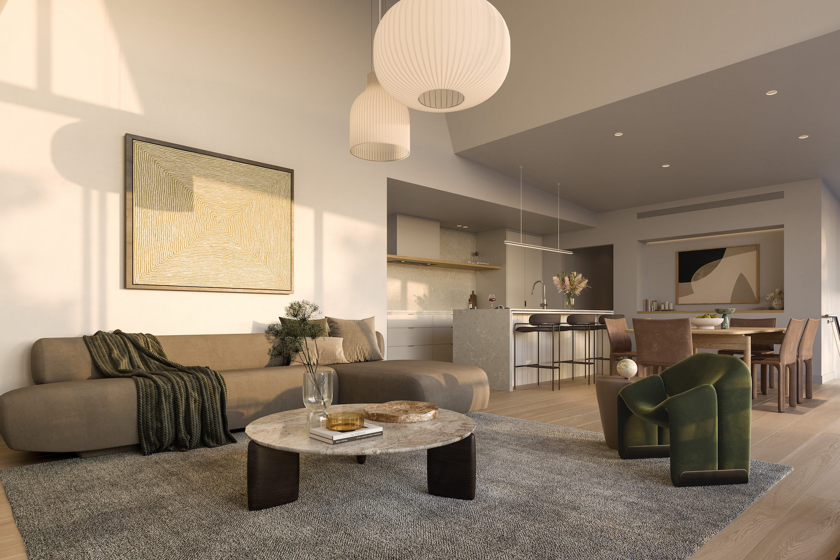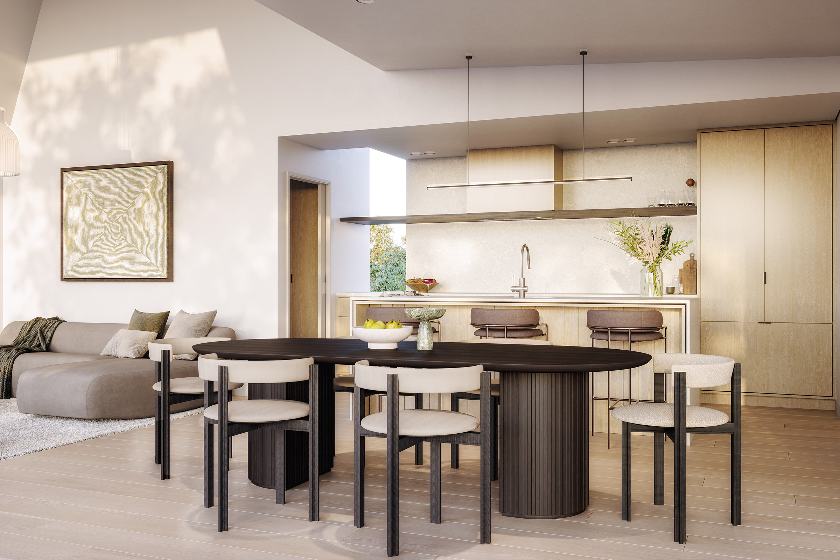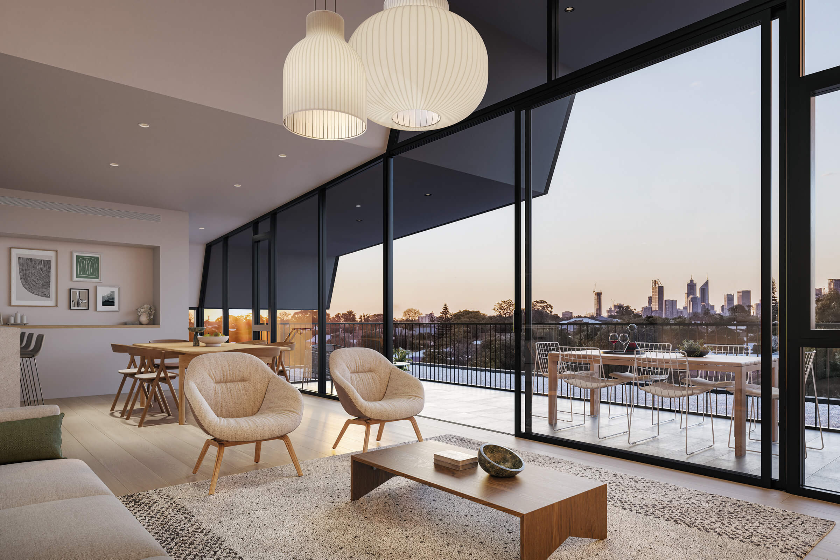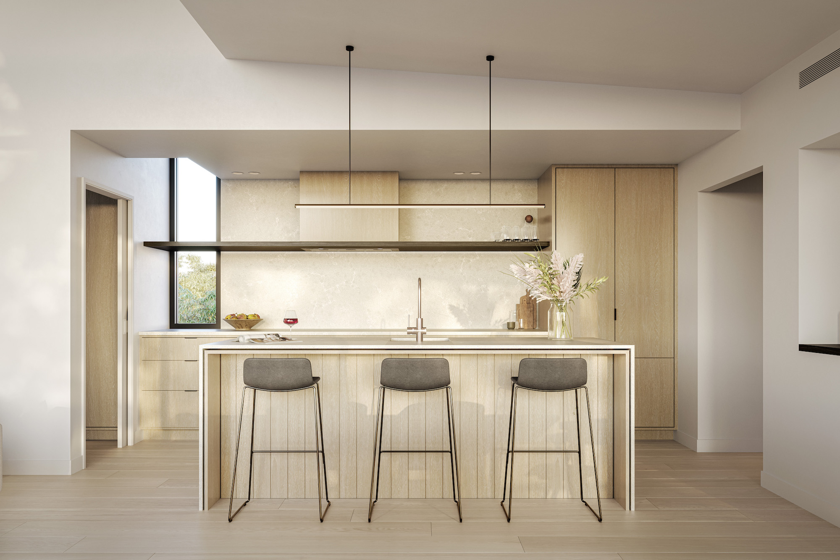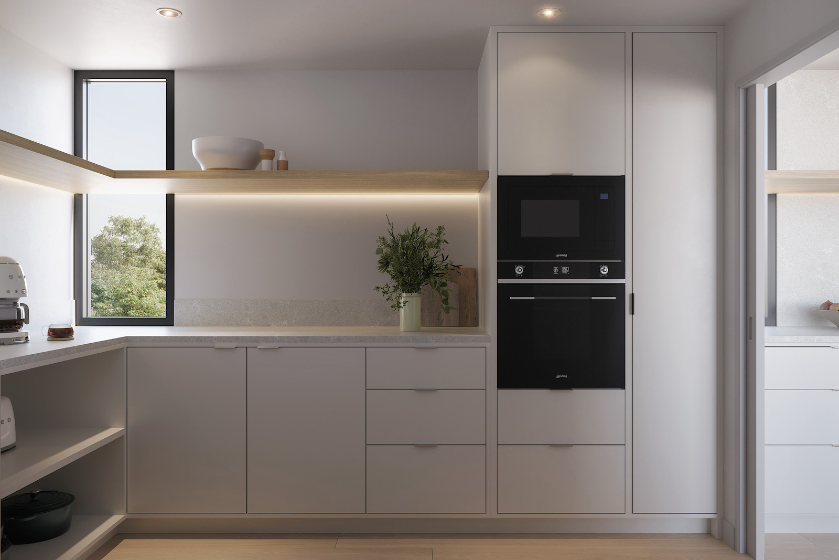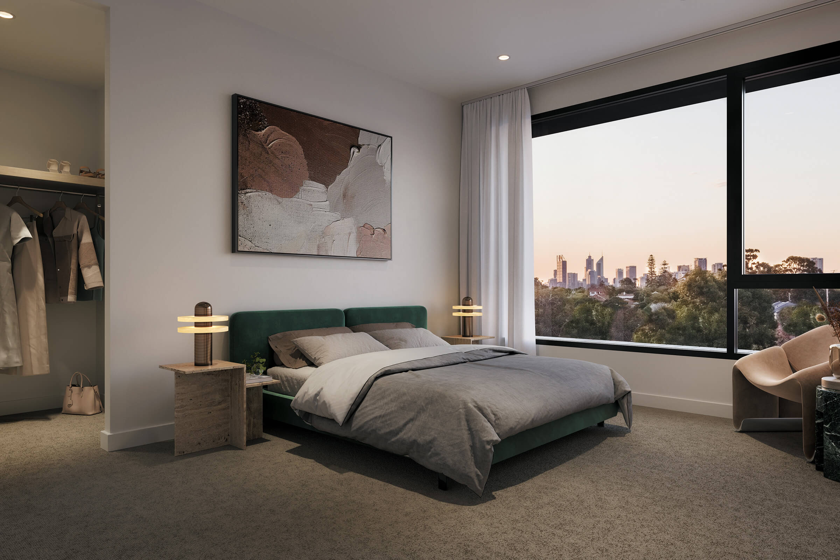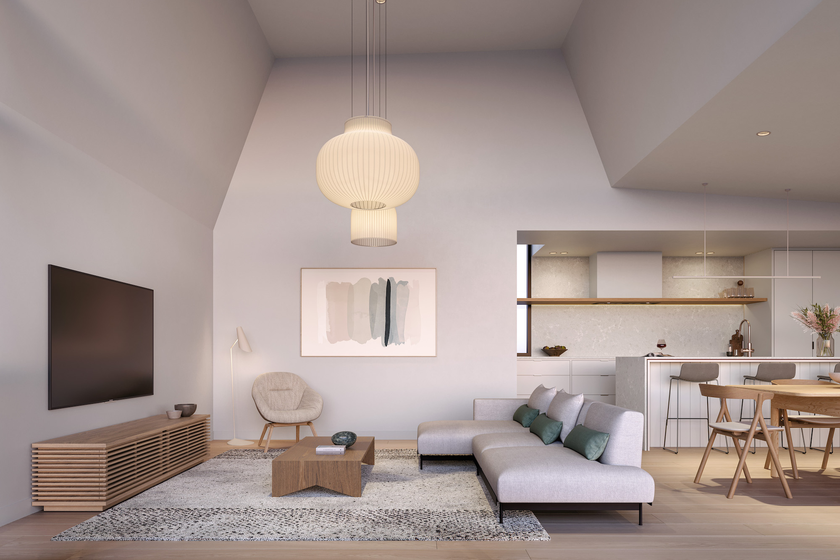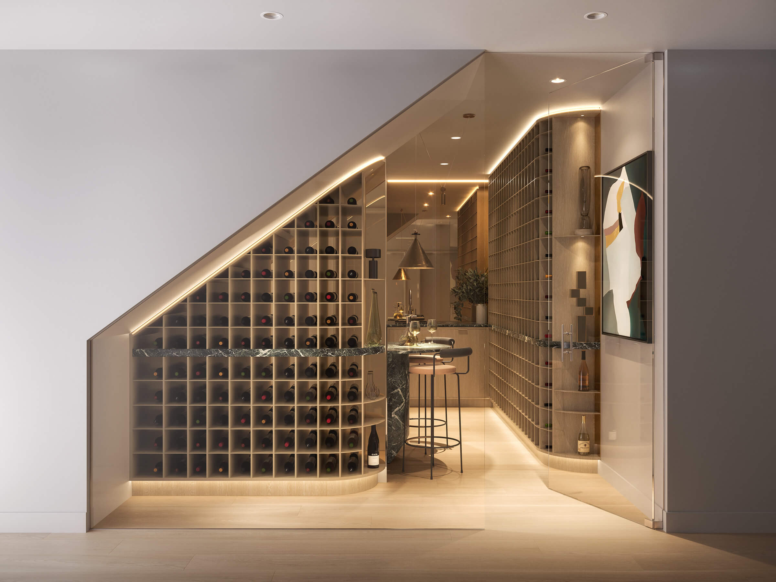THE RESIDENCES
Contemporary living with lasting appeal
Refined
residences
Designed by the accomplished team at Space Collective Architects, 172 Gwenyfred represents the very best of contemporary living. From the distinctive architectural flair of the roofline, to the soaring ceilings and windows bathed in light, to open plan living, multiple entertaining spaces and a fourth bedroom, located conveniently next to the master suite, designed to be used as a nursery, guest bedroom, or home office, these are truly elegant homes with broad appeal. View the bespoke townhouses of 172 Gwenyfred below.

Endless Entertaining
Considered in design, each home offers a bespoke floor plan, spanning across three storeys and designed with lifestyle and liveability in mind. The most popular floor plan features the primary living space on the top floor. Opening up onto the balcony, this floor is ideal for year-round entertaining, framed by picturesque city views.
Beyond architecturally crafted floor plans, standard interior inclusions are anything but standard, while upgrades like feature pendant lights and LED strip lighting to bathrooms and cabinetry add a touch of elegance throughout.
Meticulously
crafted
Beyond the inspiring design, the specifications schedule reveals another long list of highlights, including Smeg appliances, induction cooktops, an integrated fridge and exposed dish drawer, engineered 20mm timber flooring, stone benchtops, refined brushed nickel tapware and a choice of finishes, with palettes and materials ranging from classic to very contemporary.
A truly premium residence comes to life when these features are complemented by the four outdoor and indoor living spaces available across most floor plans. It's this lifestyle oriented approach to the design that makes for a truly sought-after and unique address.
Schemes
A contemporary take on the classic white kitchen and bathroom, this scheme enhances
that timeless look with rich warm tones that complement the stone benchtops.
The addition of light-toned, natural timber adds a layer of elegance and warmth to this scheme, sparingly used to highlight cabinetry in the kitchen and bathroom, and as a feature on the island bench.
Inspired by the leafy streets of Kensington, the Olive scheme is bold and contemporary, with dark stained engineered timber floors adding a unique and sophisticated look and feel.
Sustainable living
Security and sustainability are also front of mind, with further upgrades including a face recognition security system, electric vehicle charging station and solar panels. In concept, design and execution, this collection of exceptional three storey residences is genuinely unique.
Premium Specifications
Flooring
Your choice of 20mm engineered timber or tiled flooring throughout the general areas, and wool carpet to all bedrooms.
Kitchen finishes
20mm engineered stone benchtops and splashback, selected to complement the Smeg induction cooktop and oven.
Schemes
A selection of schemes are available, ranging from light or dark timber floors, to soft olive finishes in the kitchen and bathrooms.
Air Conditioning
Fully ducted reverse cycle air conditioning to the Ground Floor and Level 1. Wall mounted splits to the Lower Ground Floor.
Outdoor Storage
Integrated storage to the garden area, with powdercoated metal sliding doors.
Hard and Soft Landscaping
Panel and post retaining walls with a paint finish are included, plus areas of lawn to the lower level courtyards complete with tiered planter boxes and hedging/climbing plants.
Bath
1600mm freestanding acrylic bathtub with wall mounted spout and mixer to the master ensuite, with a built in bath to the family bathroom.
Smart Home Integration
Clipsal Wiser home automation system available as an upgrade to residences.
Electric Lift
As an upgrade, an electric lift can be provided from either the Ground Floor or Lower Ground Floor.
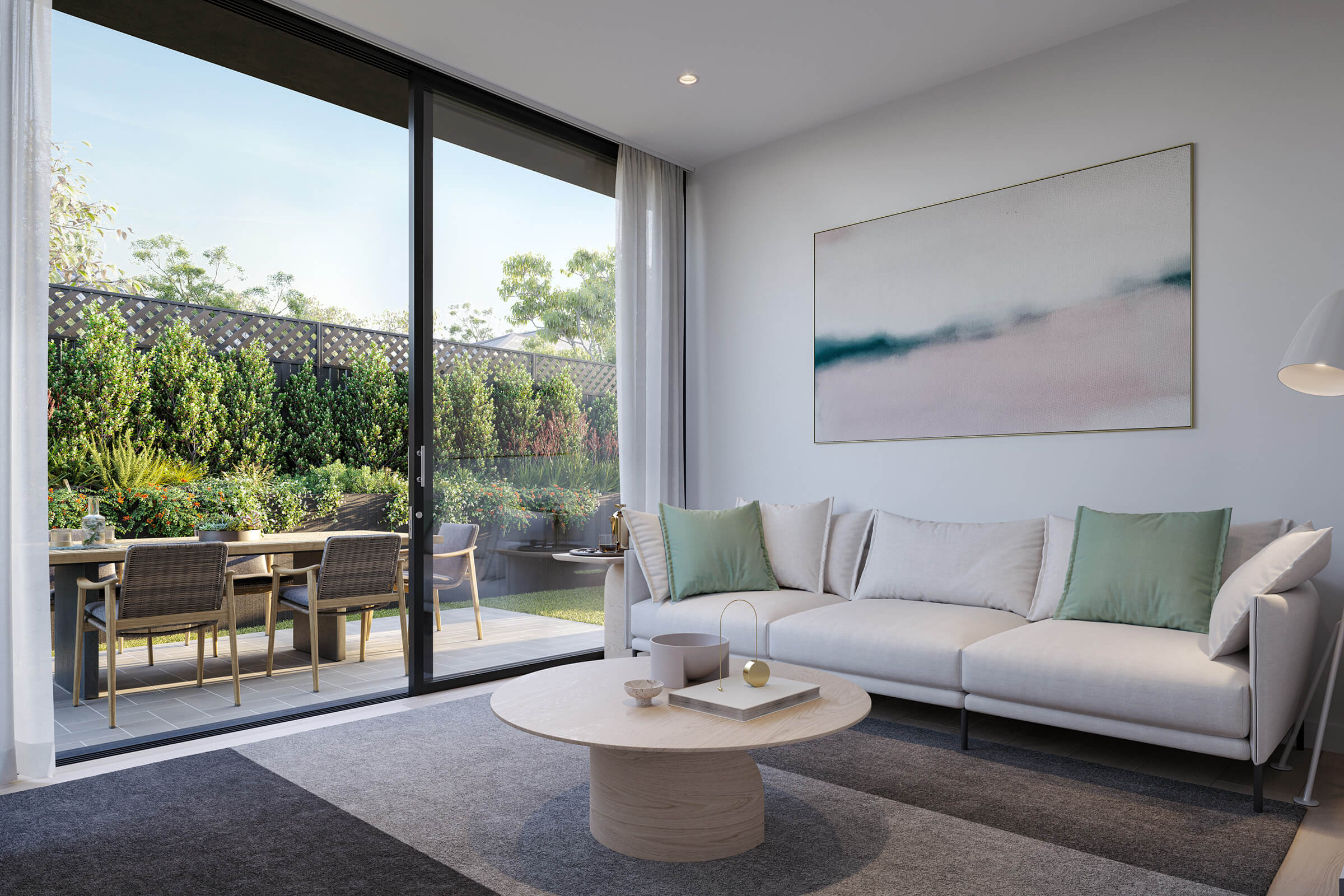
Immerse yourself
in the details
172 Gwenyfred townhouses are perfectly curated to suit your lifestyle, and offer a unique opportunity to truly curate your home and elevate the everyday living through an extensive range of bespoke upgrades.
Explore the Gallery



